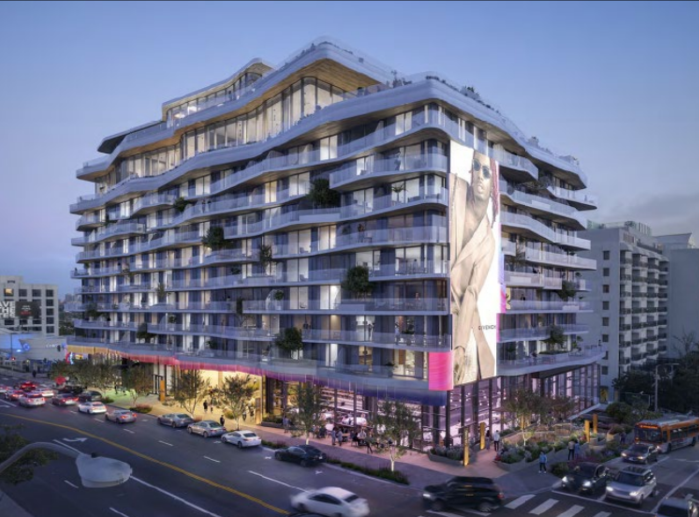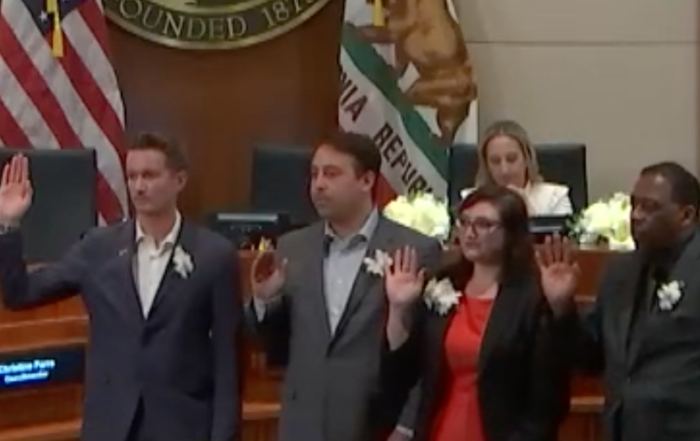One of West Hollywood’s most famous venues is getting a reimagining, but many neighbors made it known that they were not happy about it.
The West Hollywood City Council approved a request with a 3-2 vote Monday to redevelop an approximately 1-acre parcel at 8550-8878 Sunset Boulevard where the Viper Room bar and music venue currently operates into an 11-story hotel and residential mixed-use project. The project will also incorporate restaurant and retail businesses into its model and will include several billboards to bring further income to the project site.
Even after a development period lasting over six years with significant material changes based on feedback from multiple community and commission meetings, the final project dissatisfied many residents. The final vote — which included several changes to the plan to appease several council member concerns — was met with a chorus of boos and cries of outrage from the public in attendance.
Complaints during the public comment period varied from noise complaints and traffic issues to height issues and the preservation of the historic character of Sunset Blvd. Local union representatives from Iron Workers Local 443 and Plumbers Local 78 also urged a no vote on the project because the applicant had not guaranteed that the jobs to build the various aspects of the project would not come from their unions, which serve workers in West Hollywood.
“There’s constant talk about how the middle-class jobs are vanishing,” said Hector, a speaker with Plumbers Local 78. “Unfortunately, this project continues the trend.”
DJ Moore— who works at the law firm Latham and Watkins and represented the applicant Silvercreek Development at the meeting — was allowed to respond to comments after the public comments. He noted that the applicant had already committed to having at least 80 percent of the workforce on the project be union workers.
The current state of the project is a result of almost six years of planning from the original proposal, which Moore said has resulted in significant changes spurred by public input.
“I have worked on major projects in this city for 20 years, and this developer has made more material changes to the proposal to address feedback than almost any other developer I have worked with,” Moore said.
Supporters of the project were also present and spoke at the meeting — one of which was longtime Viper Room General Manager Tommy Black. Black said that the project is “An exciting and important opportunity for staff, patrons, and neighbors,” and says that the modernization of the Viper Room space will help draw more talent and seat more guests in its venue and bar.
“I know there are people opposing this because they don’t want to lose the Viper Room,” Black said. “But I believe a new life could be given to the Viper Room through the proposed project.”
Many who supported the project pointed to the affordable housing it would bring, arguing even small additions are important to tackling the housing crisis. Ninety hotel guestrooms will be accompanied by 78 new rental apartments — with 16 of those being affordable units. Of those affordable units, eight will be reserved for families making anywhere from 50 to 80 percent of the Area Median Income, and eight will be designated as those who make 100 percent of the Area Median Income.
Floors two through six will be where residential apartments are located, while floors seven through nine will host the hotel guestrooms. Floors 10 and 11 are occupied by the rooftop restaurant alongside a pool and terrace, and the roof will have vegetation throughout along with the Los Angeles Fire Department-mandated emergency-only helicopter pad.
The building developer is also looking to implement five subterranean levels below the hotel, with the lower four being used mainly to provide 251 parking spots to visitors and residents.
The last floor below ground — which will be above grade on the Sunset side due to the sloped nature of the lot — will be the new home of the Viper Room bar and music venue that gained a reputation as a hangout spot for the Hollywood elite in the 1990s along with administrative offices and a residential lobby. Drop-off and pickup lines for the hotel and Viper Room were initially proposed to be on this floor with the ramp to the subterranean parking placed past that, but Councilmember John Heilman had issues with this design.
Having the ramp to the parking so far back was a concern for Heilman — who was one of two no votes on the project — arguing that residents of the building would not want to have to wait in line behind hotel guests. To alleviate this, the council requested that a priority valet zone for residents to access parking be included in the design, and this was agreed upon by Moore on behalf of the applicant.
The first floor will consist of several elements including the hotel lobby and a lobby for the Viper Room, along with a gallery of music history along the Sunset Boulevard side of the building. The gallery portion — considered by the city as one of the public benefits of the project — was also scrutinized. It will be an 825-square-foot area celebrating musical history through various exhibits that will change at minimum once every 12 months.
However, several council members argued that the limited operating hours from 11:00 a.m. to 5:00 p.m. that were initially proposed made it difficult for working residents of the community to use it. Changing the hours to leave the gallery open until 9:00 p.m. was one of the conditions introduced to the motion in the final vote.
There will be five different restaurant spaces for businesses to potentially call home included with the project, with three of them located on the first floor alongside a cafe. A final restaurant space will also be included on the roof of the building. While these are designated as restaurant spaces, retail businesses may end up being the eventual tenants.
Councilmember Lauren Meister suggested that there be a condition stipulated that 50 percent of the space be used for retail, arguing that five restaurants were far too many for a building of that size. Moore was resistant to this on behalf of the applicant, explaining that while retail businesses would be more than welcomed, the occupants of the space should be determined by the economics above all else.
Meister — who voted against the project — spent over 36 minutes going over several points of concern about the project with Moore, City Attorney Lauren Langer, and city staff. She questioned every part of the process from the cost metrics to the density of the building to the noise and construction impacts to its relation to the Fix the City lawsuit against Los Angeles regarding geological reports. This effort which one commenter called “exposing fraud from the developer” was praised by several members of the public who opposed the project.
Heilman shared in Meister’s lack of optimism for the project, directly stating that he believed the project would not get built. He also had a levy of concerns related to the operation and logistics of the project, believing that it simply was not feasible.
“I think most hotel operators would look at this project and say ‘this doesn’t make sense.’” Heilman said. “I don’t think anyone who really looks at it from a financing perspective is going to finance it.”
He wondered how it was possible to control traffic going into residential neighborhoods, with traffic on Larabee Avenue adjacent to the project being a big concern for neighbors at the meeting. Heilman also raised concerns about illegal turns onto San Vicente Boulevard, to which Mayor John Erickson suggested that bollards to prevent that turn be included with the project. Adding the bollards was approved in the final motion.
Mayor Erickson brought forward an important fact in his comments: no project was going to make everyone happy. He praised the developer for their commitment to getting the project done and believed that continuing to make things difficult for a developer who has worked for over half a decade to tailor the project would be a stain on the city’s reputation when trying to attract future projects.
“Any type of development that occurs is going to rattle the cages a little bit,” Erickson said.
Just before the final vote, Heilman got to the heart of his issue with the project, simply asking if this was the best project that the council believed it could get for this space. Vice Mayor Chelsea Byers responded with a clear yes, arguing the work done by the developer to improve the project over multiple years and the location of the parcels made this the best option for the city to tackle the many issues it faces, most pertinently meeting its Regional Housing Needs Assessment requirements from the state.
She said that there was an urgency to meet these goals and that having the same conversations after years of discussions and changes was counterproductive to the city’s overall mission.
“It feels like we have waited a number of years to get to the point where this is the best version of the project that we have,” Byers said. “I am not certain what a process would look like on the other side to guarantee anything better than what we have.”
With the added hours for the gallery portion of the project and the addition of “traffic mitigation” to prevent illegal left-hand turns off the property onto San Vicente Boulevard, the vote to approve the project passed 3-2, with Meister and Heilman voting against.
Image obtained via screen capture of presentation.
Stay informed. Sign up for The Westside Voice Newsletter
By clicking submit, you agree to share your email address with Westside Voice. We do not sell or share your information with anyone.








