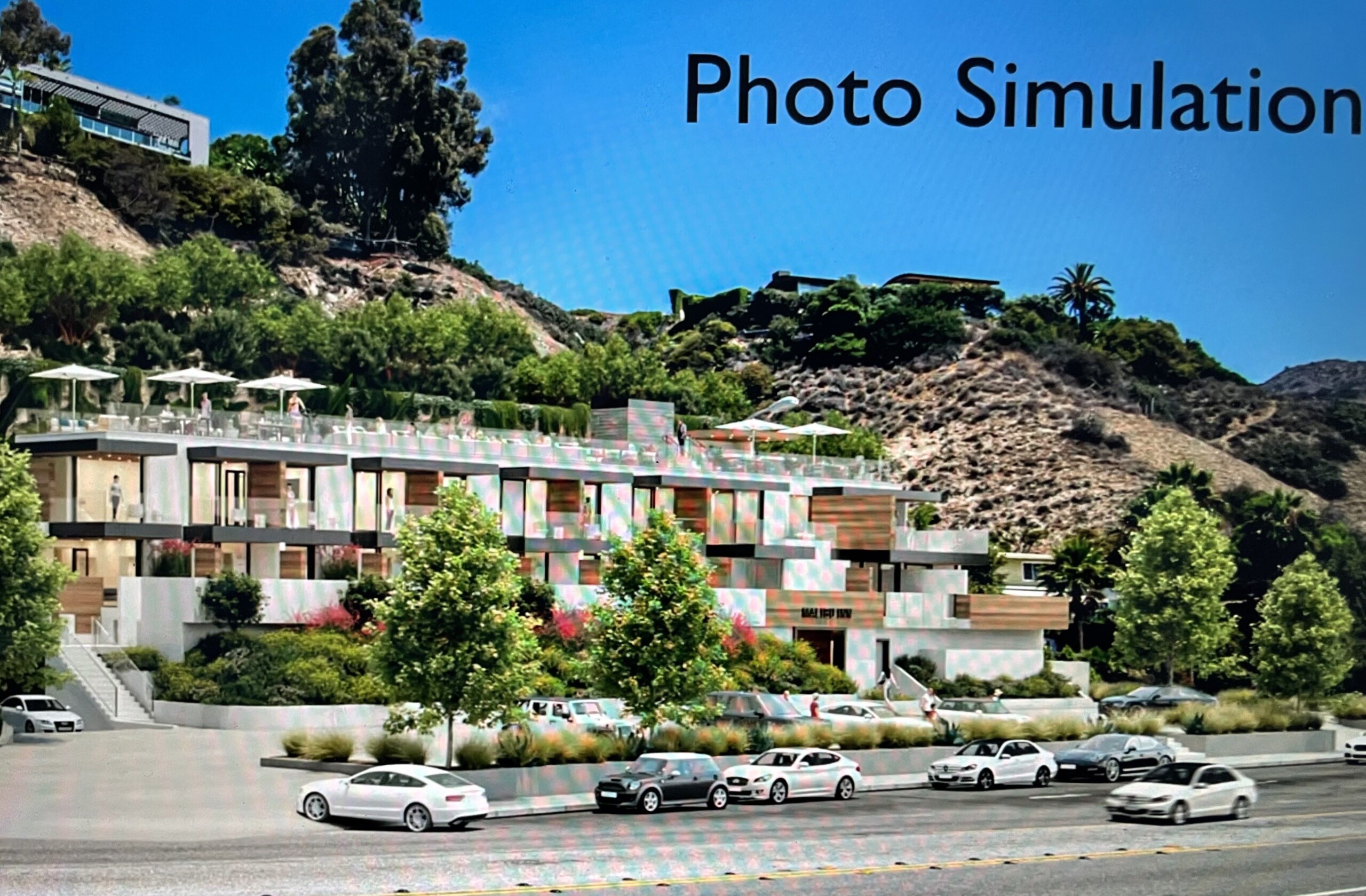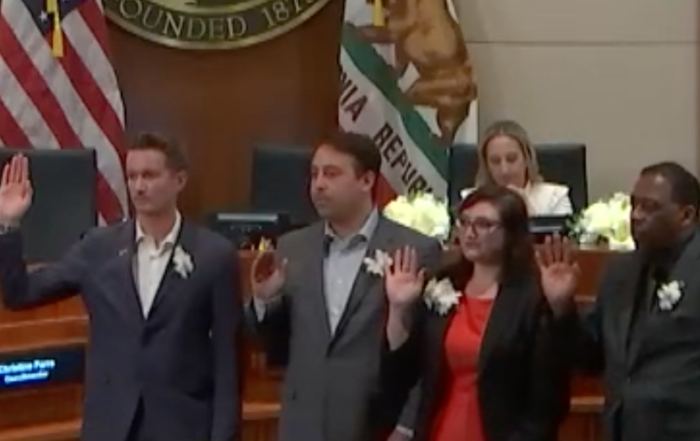Beverly Hills-based property owner Surfrider Plaza, LLC, is planning a new hotel northeast of the Malibu Pier, with Malibu-based Burdge and Associates Architects designing the project.
The Malibu Inn Motel would be a two-story, approximately 7,693-square-foot building containing 20 guest rooms and amenities, as well as parking for 47 vehicles in a surface lot and garage, and would be located at 22959 Pacific Coast Highway. The motel would be built on the site of a parking lot located between Aviation Nation and Chabad of Malibu.
On Monday, Malibu City Council voted 4-1 directing staff to draft a resolution granting the appeal, and therefore denying the project, which may be brought back for approval if the developer makes changes that were identified.
The motel was originally approved by The Planning Commission on May 31, 2023. The Malibu Township Council then appealed to the City Council on July 27, 2023, submitting almost two dozen reasons for overturning the Planning Commission’s approval.
At the meeting, Jo Drummond, President of the Malibu Township Council spoke against the development of the motel. Through a multiple-slide presentation, she outlines what she says are multiple code violations and other reasons why the city council should vote against the project.
“As you know, Malibu Township Council has been advocating for responsible development since 1947. There is an abundance of code violations, a lack of findings for the variances applied, and excessive grading. Over 24 million pounds to be exact, over 12,000 cubic yards out of coastal bluff,” said Drummond.
Redevelopment of the parking lot site has been planned for over a decade since developers first proposed a commercial plaza. In 2018, developers switched up their plans with a proposal to build the motel.
Some of the items listed in the appeal documents by Malibu Township Council are:
Violates zoning
“This project is in the CV1 Zone,” their appeal states. “The CV designation provides for visitor-serving uses that respect the rural character and natural environmental setting — this project does neither.”
Violates coastal bluff provisions
“This project meets the definition of a coastal bluff. To build this project, it requires cutting into a coastal bluff which the LCP does not allow. The fact that PCH and structures are between the ocean and the project is immaterial. PCH was built along the sand and this coastal bluff was historically affected by wave action.”
Excessive grading and violates related requirements
“The LCP does not permit development on a coastal bluff. According to a staff report, the net lot area is 1.18 acres. The project includes the excavation of 0.77 acres of the coastal bluff. More than 65 percent of the 1.18-acre site will be destroyed by cutting into this coastal bluff.”
Violates building height restrictions
“The maximum allowable height for a flat roof structure is 24 feet as measured from finished or natural grade, whichever is lower, and a building may not be more than two stories. In an attempt to meet the height requirement, the applicant boldly created a fiction by measuring height incorrectly from a higher elevation and the staff bought into it. To accomplish this, the applicant will place dirt behind the retaining wall at a higher elevation and then measure the structure from that point instead of the finished grade. If measured correctly, this would be a three-story building and the partially covered roof bar and elevator shaft is the fourth story per code. In another attempt to make this height fiction a reality, the applicant falsely states the enclosed parking garage is sub-terrain. It is not sub-terrain as claimed but clearly above ground level. To make the enclosed garage appear subterranean, the applicant places a berm around the above-ground garage. Placing dirt around the above-ground garage does not make it subterranean.”
Violates retaining wall height restrictions
“According to the staff report, the proposed retaining wall is required to hold the graded slope. It would extend up to 46 feet in height above the surface parking lot and 52.5 feet above the finished floor elevation of the subterranean parking level. A 52.5-foot retaining wall, when the maximum allowed is 6 or 12 feet in height, is unallowable and does not meet the intention and general purposes of the LCP. Staff in recommending approval said that granting a variance for this 52.5-foot high retaining will make it conform to the code but this is not accurate. This variance is clearly contrary and in conflict with the intention and general purposes of the LCP so this necessary finding cannot be made.”
Councilmember Bruce Silverstein spoke about a conflict of interest with members of the planning commission.
“The fact that three members of the Planning Commission approved this proposed project to me demonstrates the accuracy of the complaint to the FPPC that multiple members of the planning commission suffer from a disqualifying conflict of interest,” said Silverstein. “A conflict that gets heightened in the case of this particular project in which the applicant identified and the very first page of this council agenda report is Burdge and Associates.”
He also added that the project squeaked through the planning commission by a narrow margin with only three votes in support.
“The three supporting votes came from Jeff Jennings, Skylar Peake, and Dennis Smith, all three of whom should have recused themselves. At the time this matter came before the Planning Commission, the applicant, Burdge and Associates, was working as Jeff Jennings architect concerning the rebuild of his house that was burned in the Woolsey fire,” said Silverstein.
Councilmember Marianne Wiggins said she struggled with her decision on the project. She said a motel is something residents need in Malibu.
“I’ve gone from one side to the other side back to the other side and I believe that having a motel in this location as it is zoned to be is the right decision. While I appreciate the design – and I think this is a very attractive design – I have a lot of issues with the bulk and the massing of the building where I struggle with it is given the site constraints,” said Wiggins “I don’t know if something else can be designed that will be able to be built there that will provide a motel that is sized based upon the square footage. Our codes are such that parking is so restrictive on this that they have taken on the added additional parking spaces for the Malibu Inn next door.”
Motel Rendering from Screen Capture of the Meeting.
Stay informed. Sign up for The Westside Voice Newsletter
By clicking submit, you agree to share your email address with Westside Voice. We do not sell or share your information with anyone.








